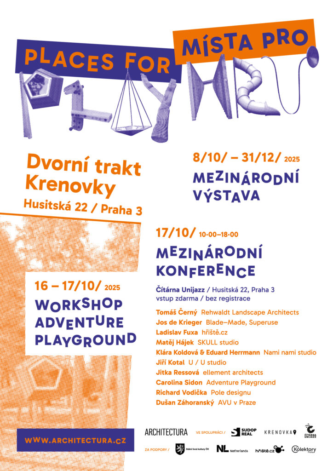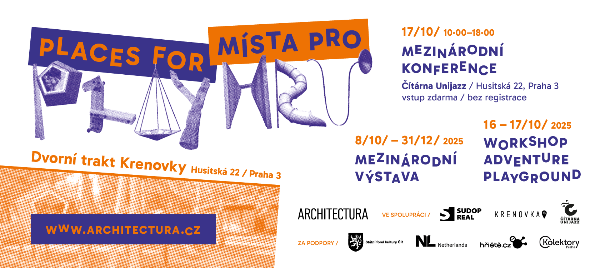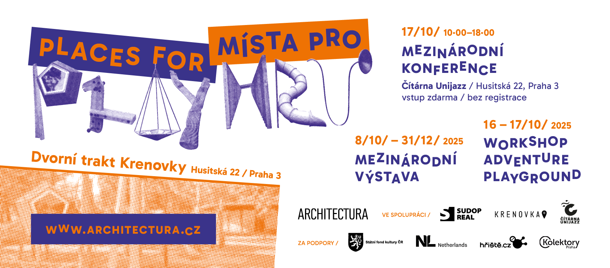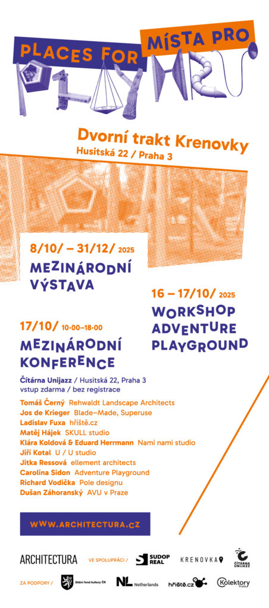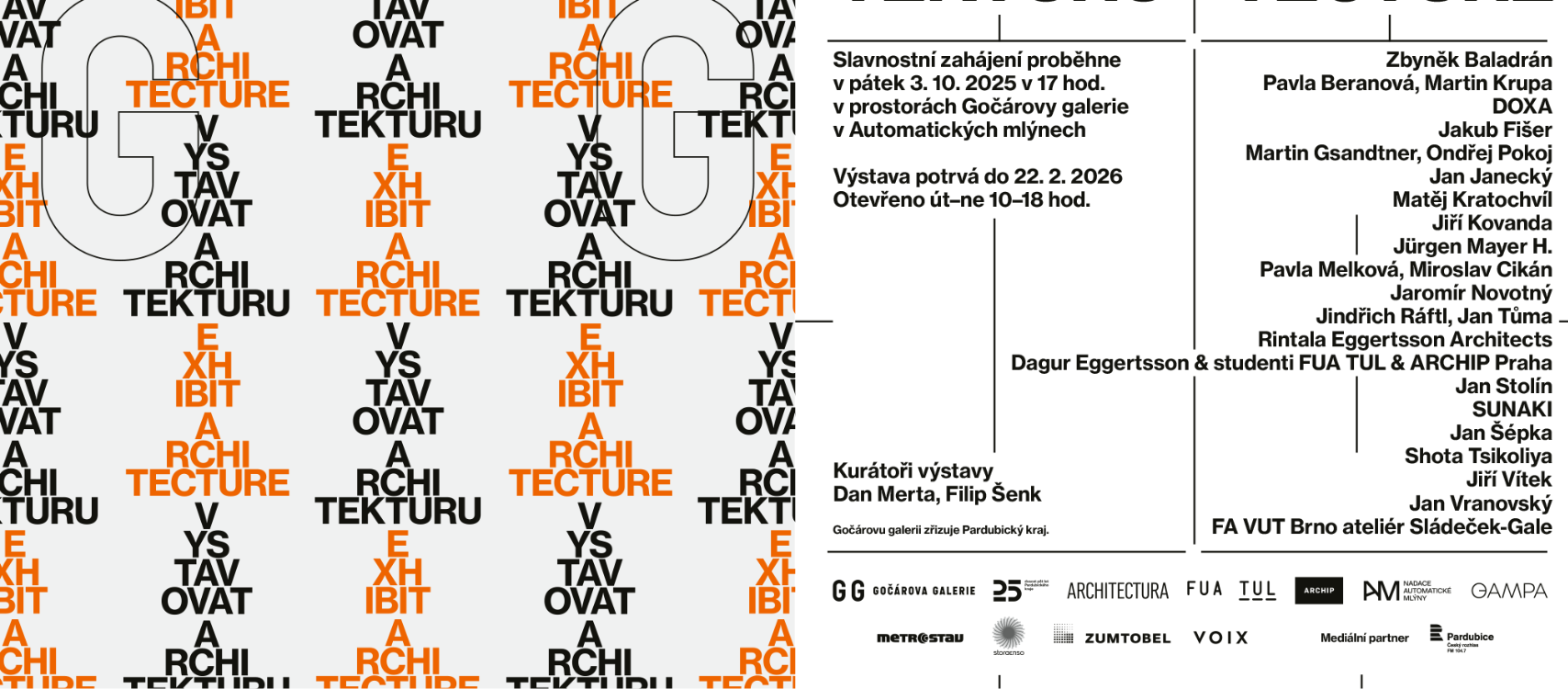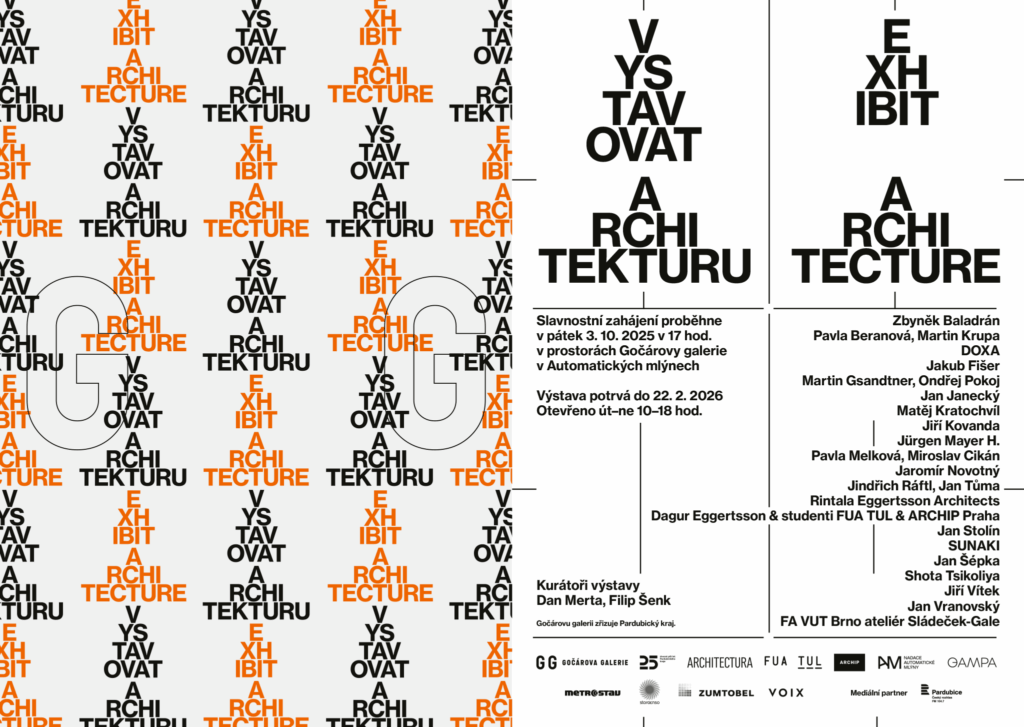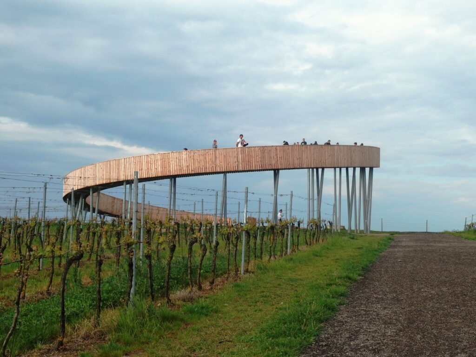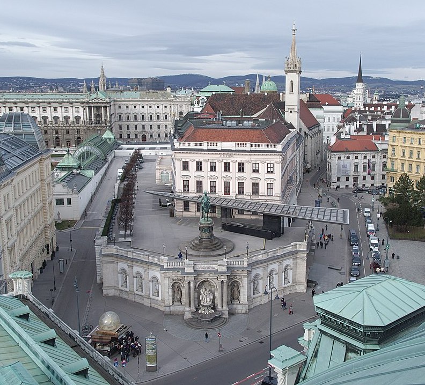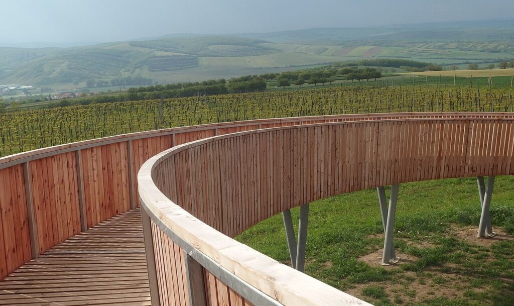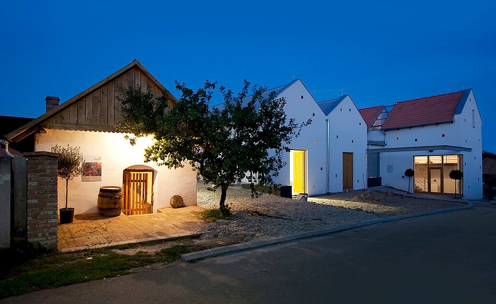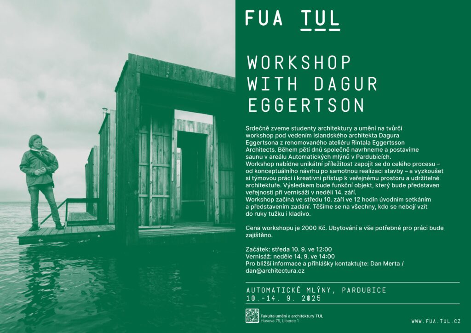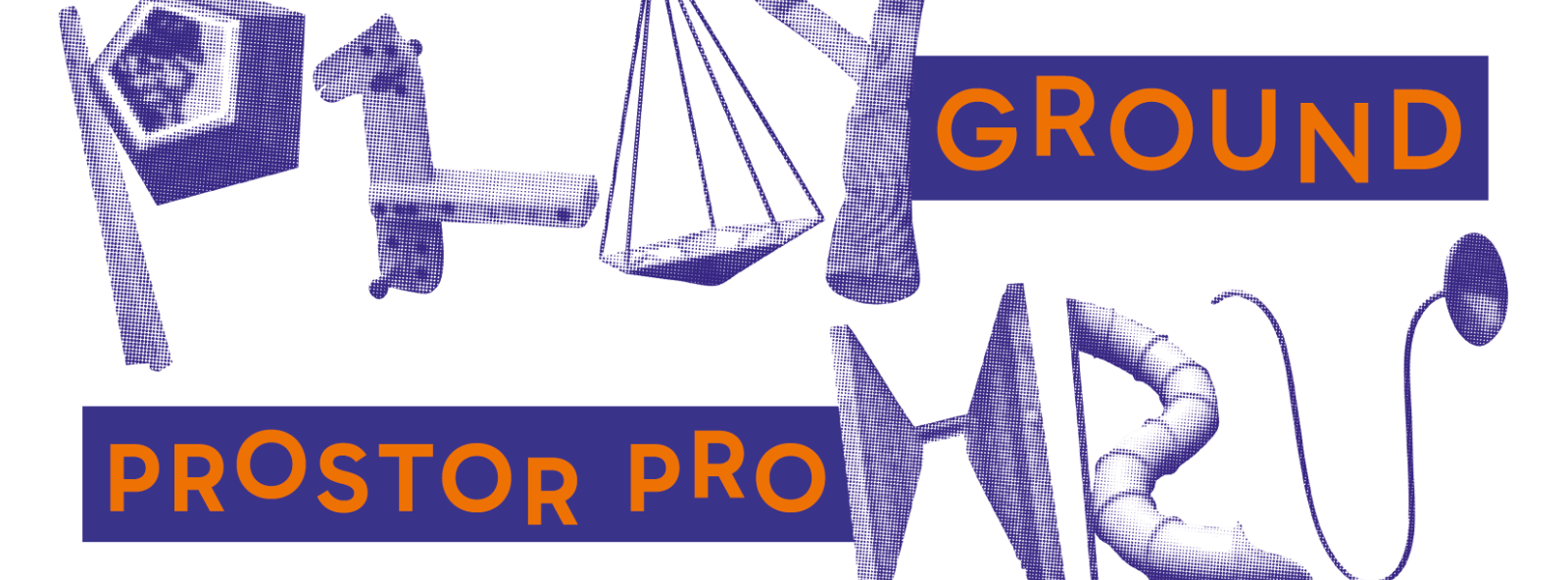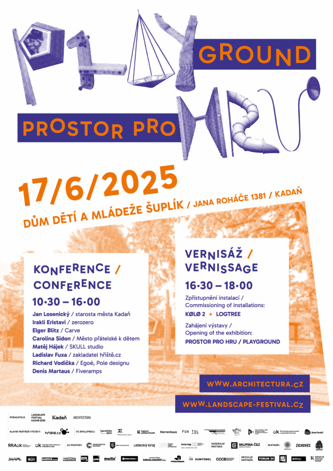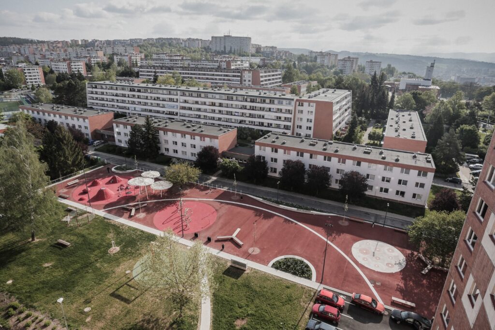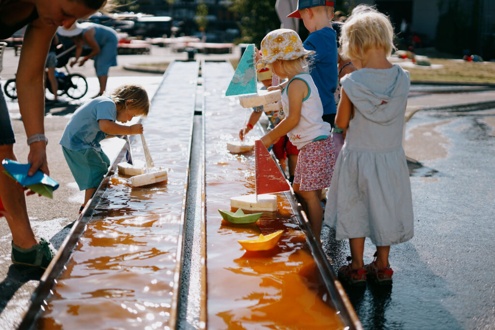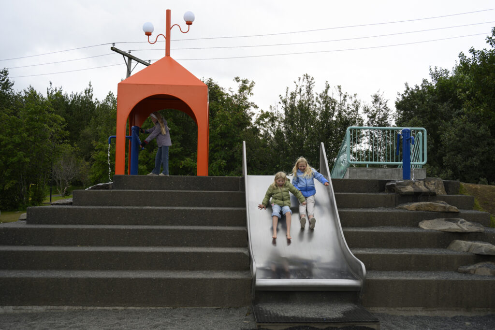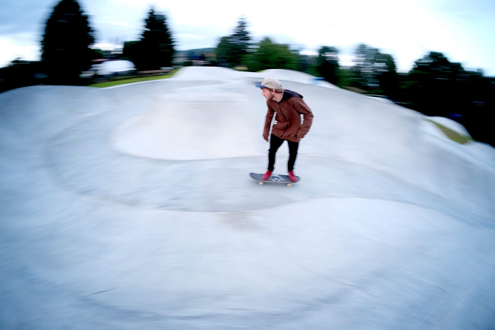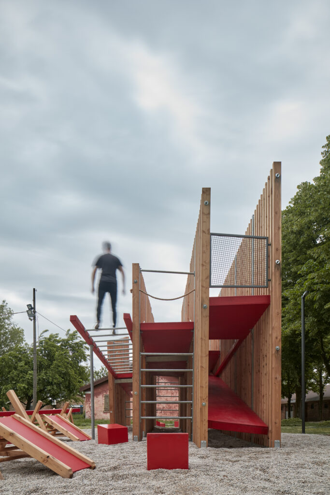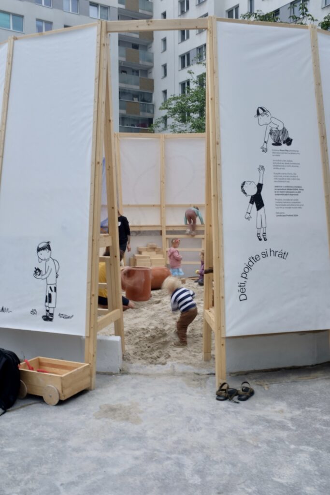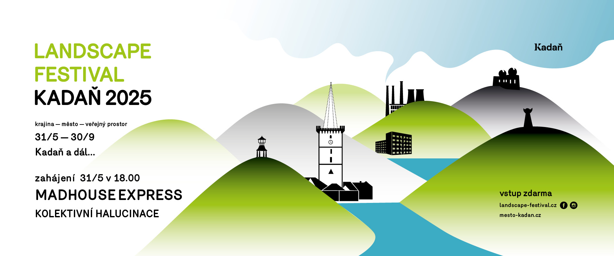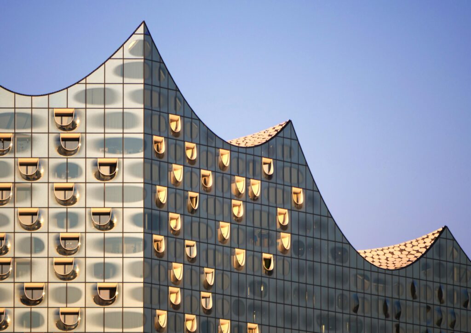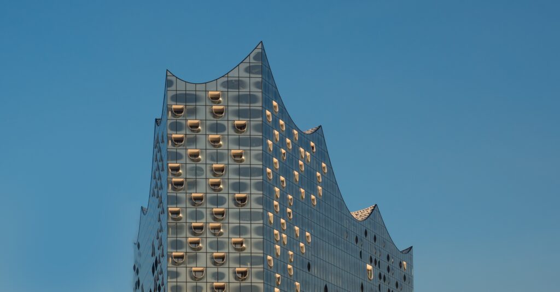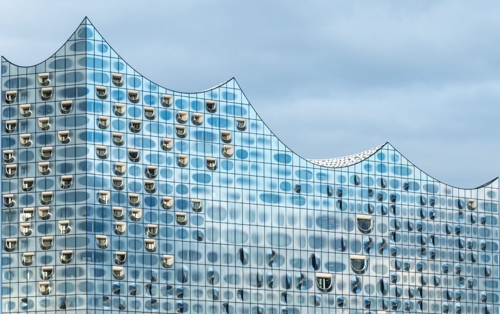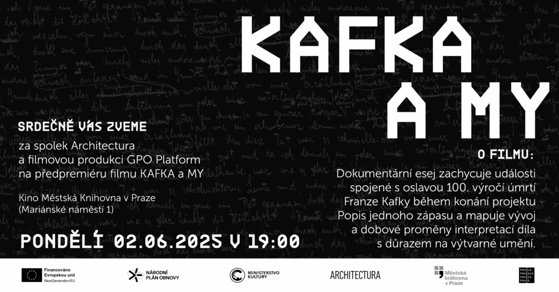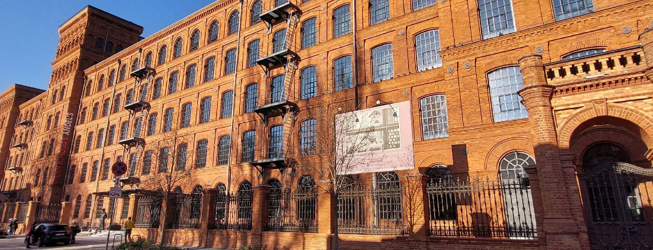October 8–December 31, 2025
INTERNATIONAL EXHIBITION – Krenovka courtyard, Husitská 22, Prague 3
opening on October 7 at 6 p.m.
ADVENTURE PLAYGROUND WORKSHOP – Krenovka courtyard, Husitská 22, Prague 3
October 16–17, 2025
INTERNATIONAL CONFERENCE – Unijazz Reading Room, Krenovka, Husitská 22, Prague 3
October 17, 2025, 10:00 a.m.–6:00 p.m.
Free admission, no registration required
In the last third of the last century, children’s playgrounds began to appear in our country with entertaining and often original features, created with the help of artists and landscape architects (such as Zdeněk Němeček, Olbram Zoubek, and Eva Kmentová in Prague, Kurt Gebauer in Ostrava, Miroslav Jirava in Krnov, Vladimír Sitta, Tamara Divišková, and Zdeněk Macháček in Brno, and Roman Richtermoc and Oldřich Semrád in Hradec Králové). They used to be isolated, but often became icons, and many of them have recently been restored, albeit under the new status of works of art rather than play elements. The end of the 1990s saw a boom in standardized and not always creative, but above all materially and aesthetically uninteresting play elements. This mediocre production prompted a re-evaluation of the high-quality production of previous years and, especially among parents who were artists, architects, and landscape architects, a strong need to change the situation. Examples of successful implementations abroad, often signed by renowned authors and awarded at international architectural and urban planning exhibitions focusing on the revitalization of public spaces, also played a significant role in this. Czech parents, teachers, and local politicians are also becoming aware of the phenomenon of adventure playgrounds (a concept of unfinished playgrounds that children build themselves under the supervision of instructors), which originated in Denmark in the 1940s and has been common practice in Europe for the past 80 years. A number of scientific playgrounds, educational and sports facilities in nature, skateparks, and parkour areas are also being created.
Our selection of forty projects, which includes contemporary Czech and foreign examples as well as older and still popular implementations, sought to present as diverse a view of this topic as possible. That is why there are projects offering successful solutions for the revitalization of former mining areas, power plants, housing estates, abandoned parks, empty spaces in front of schools, areas under bridges, embankments, the use of parking garage roofs, climbing frames, and entire sports, educational, or fairy-tale complexes in nature, as well as urban and artistic transformations of parks, squares, and ordinary sports grounds. The playgrounds in our selection have become places where new community life has emerged, where a small sculpture museum has been created, and where children of different ages can get involved in sports, environmental, theatrical, or artistic activities. Encountering these projects and their creators has been a great inspiration for us, and we believe that their stories will also inspire visitors and that the exhibition will contribute, at least in a small way, to positive changes in play spaces.
