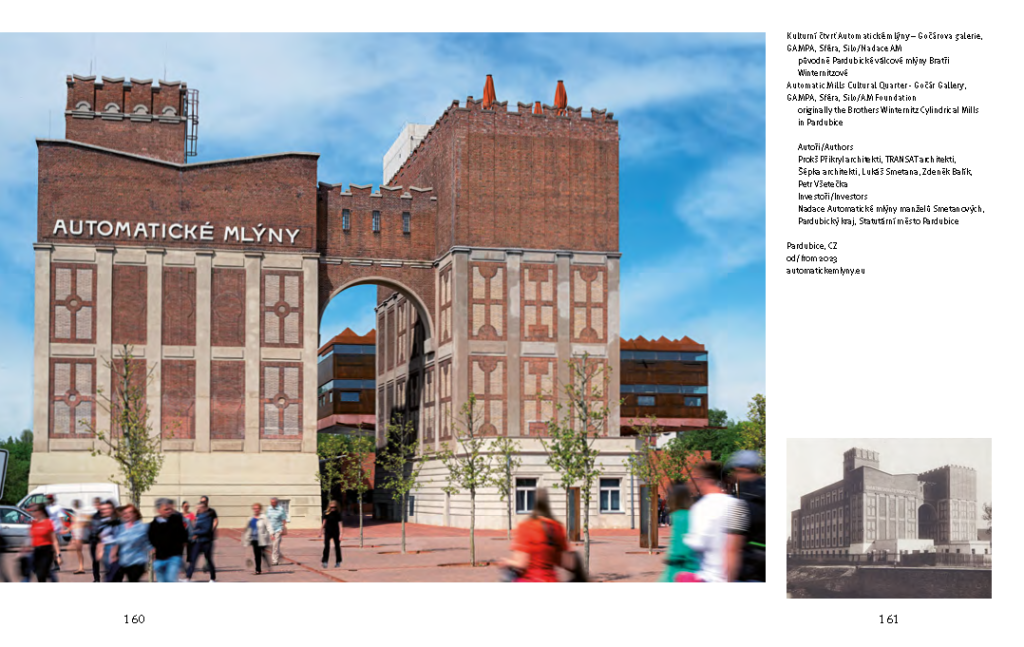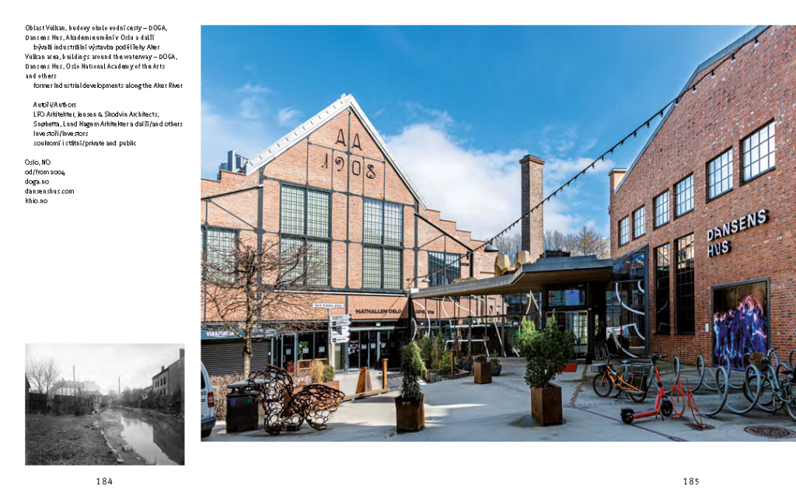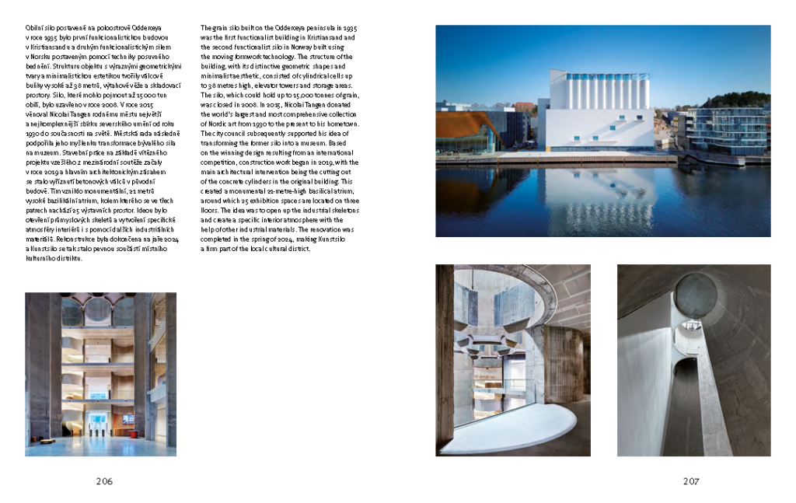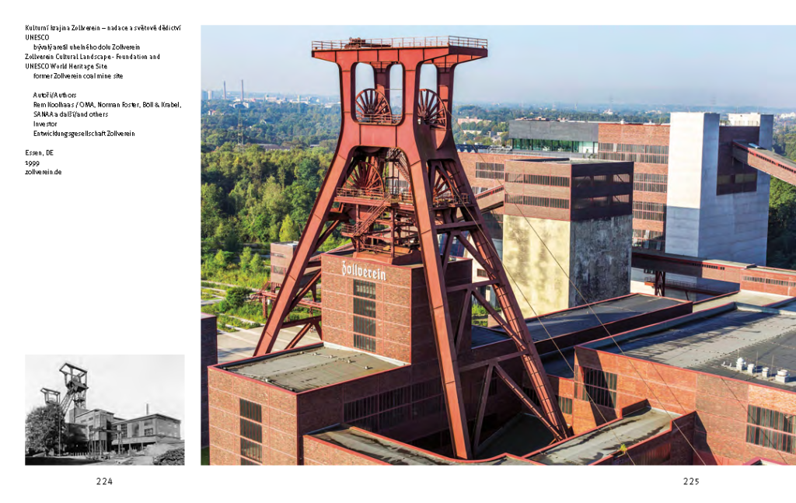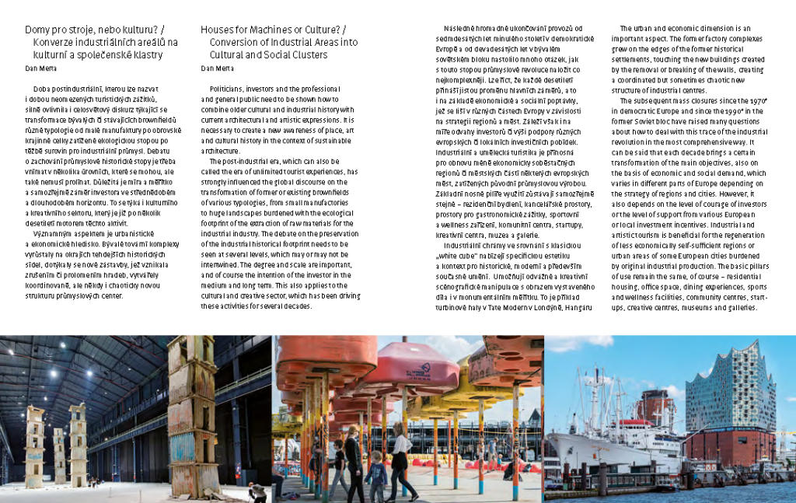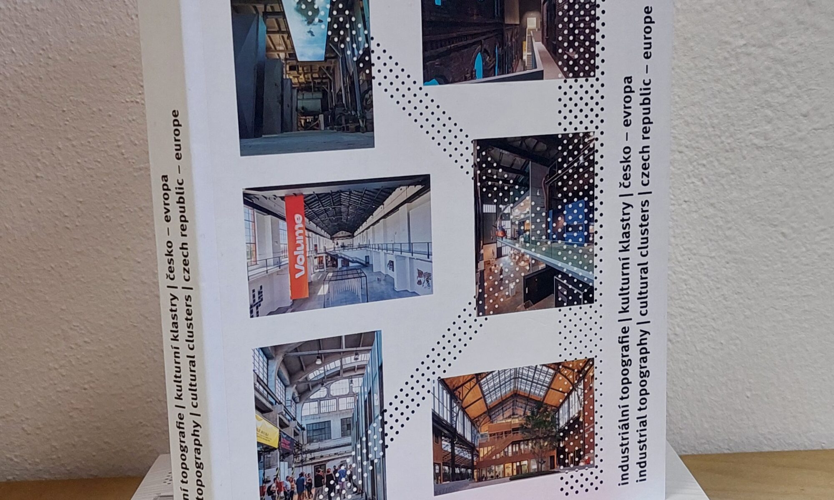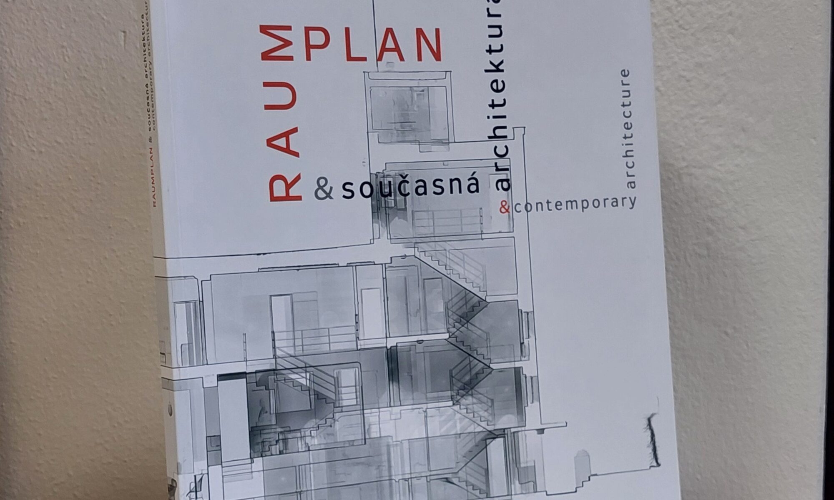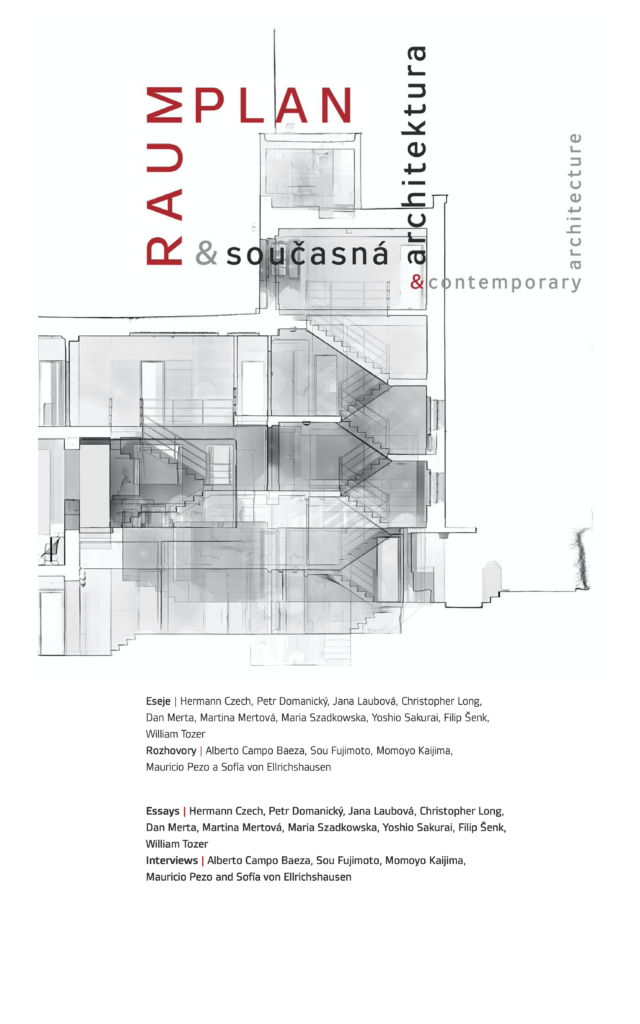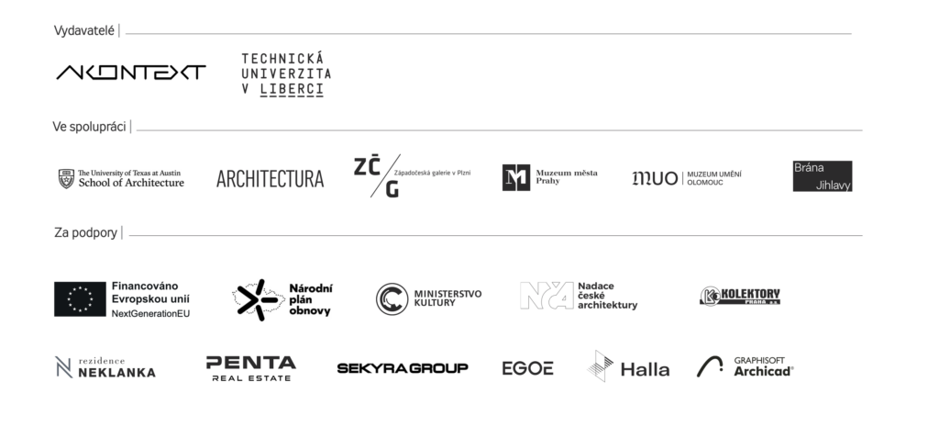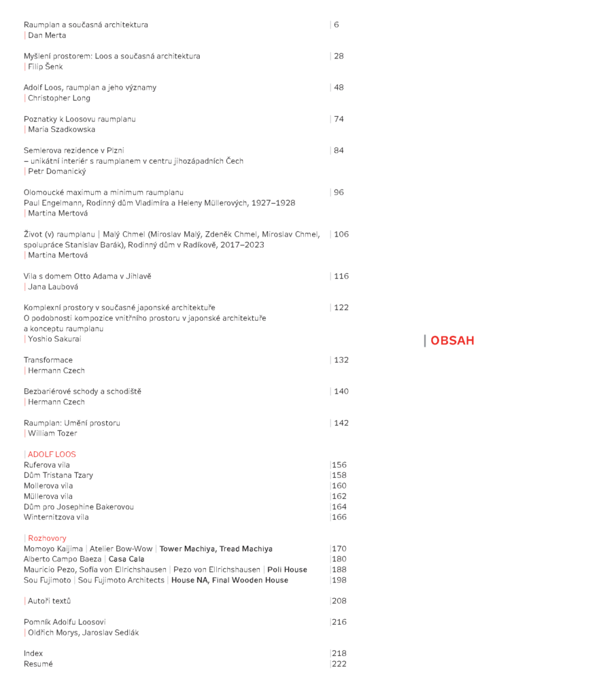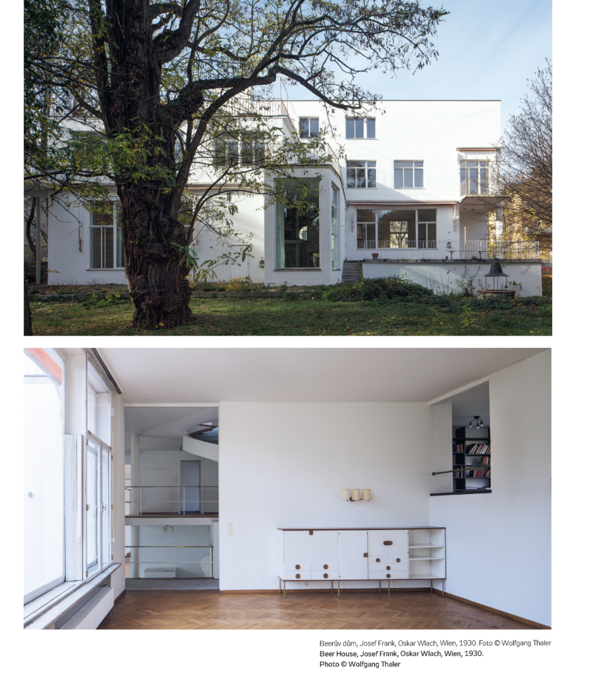The publication focuses on selected examples of conversions of industrial buildings or entire complexes that have been transformed for the needs of cultural institutions. Forty examples present the situation in the Czech Republic and Europe, with an emphasis on Norway and Iceland. The selection includes a diverse range of approaches, scales, degree of input from contemporary architecture, private and public projects, projects now seen as iconic or initiatory, and relatively recent ventures, some even before their completion. The actual selections are introduced by essays by theorists who have long been involved in the subject.
Prague – Holešovická tržnice, Kunsthalle Praha, La Fabrika, Forum Karlín, Centrum současného umění DOX, Pragovka Art District
Czech Republic – Dolní oblast Vítkovice, 14|15 Bata Institute, Automatic Mills Pardubice, DEPO2015, Coal Mill and Boiler House in Libčice nad Vltavou, EPo1, Brillovka, Fait Gallery, Field of Design in Egoé Bílovice, The Distillery – Social Reactor, PLATO Ostrava, Moving Station Plzeň, Procházka Factory in Humpolec, Jabloneček Campus, Centre of Building Heritage Plasy
Norway – Kistefos Museum, Papirbredden in Drammen, Rockheim Museum, area along the Aker River in Oslo, Kaviar Gallery, Kunstsilo Kristiansand, Bomuldsfabriken Kunsthall Arendal
Iceland – Reykjavik Art Museum Hafnarhús, Marshall House
Europe – Pfefferberg Berlin, Matadero Madrid, Tour and Taxis (Gare Maritime) Brussels, Tate Modern London, Danish National Maritime Museum, Kasárne/Kulturpark Košice, Tabačka Košice, Kulturní kraj
Editors: Klára Pučerová, Dan Merta
Essays: Dan Merta, Benjamin Fragner, Martin Strakoš, Petr Kropp, Grete Swensen
Dan Merta, Jakub Potůček, Klára Pučerová, Iva Dvořáková, Renata Vrabelová, Richard Vodička, Petr Kropp, Vendula Tůmová
Vít Zelinka
Graphic design by Jan Forejt, Gabriel Fragner / Formall studio
Publishers: ARCHITECTURA, z.s., Prague & Technical University of Liberec, 2024
First edition.
Language: czech, english
Format: 190 × 240 mm
Binding: sewn
Number of pages: 288
ISBN: 978-80-88161-20-2 (ARCHITECTURA, z.s.), 978-80-7494-706-3 (TUL)
Selling price in distribution: 490 CZK
Price at the exhibition at the Landscape Festival Prague 2024: 400 CZK
