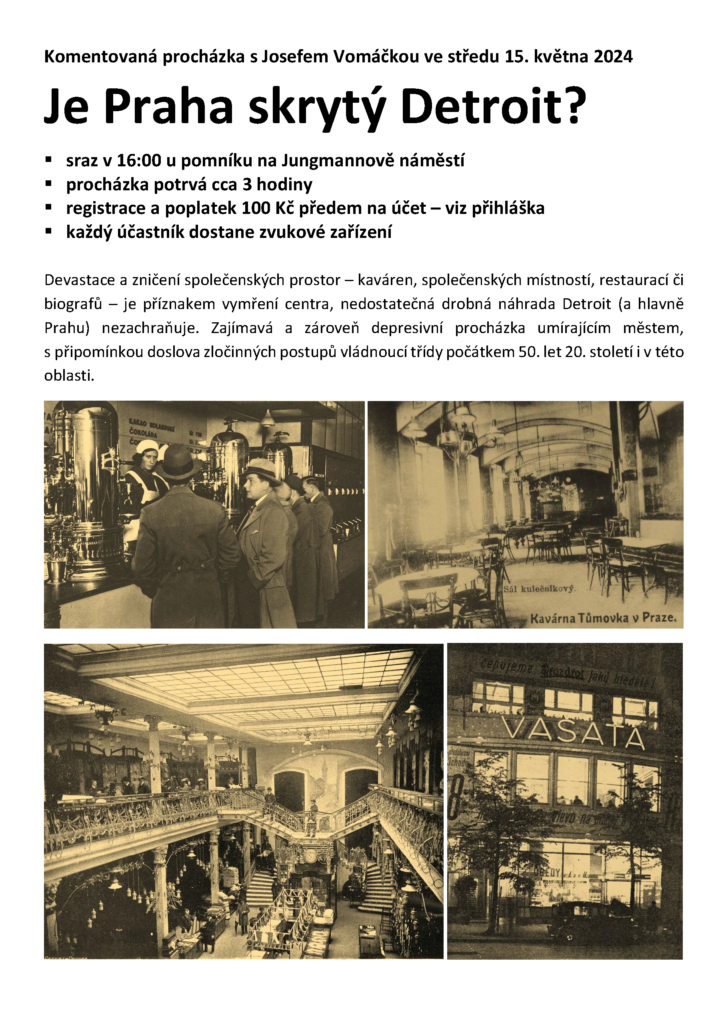Reprise of the exhibition, Bílovice u Uherského Hradiště
Opening: 20th June 2024
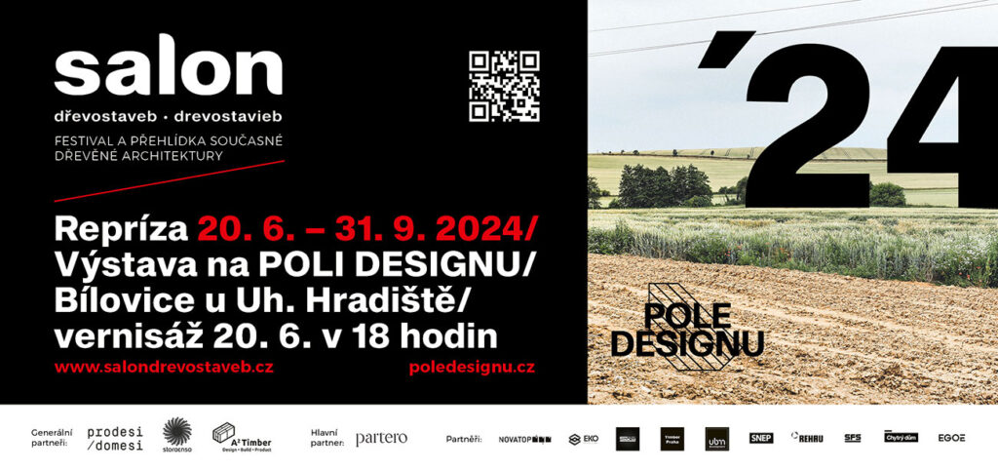
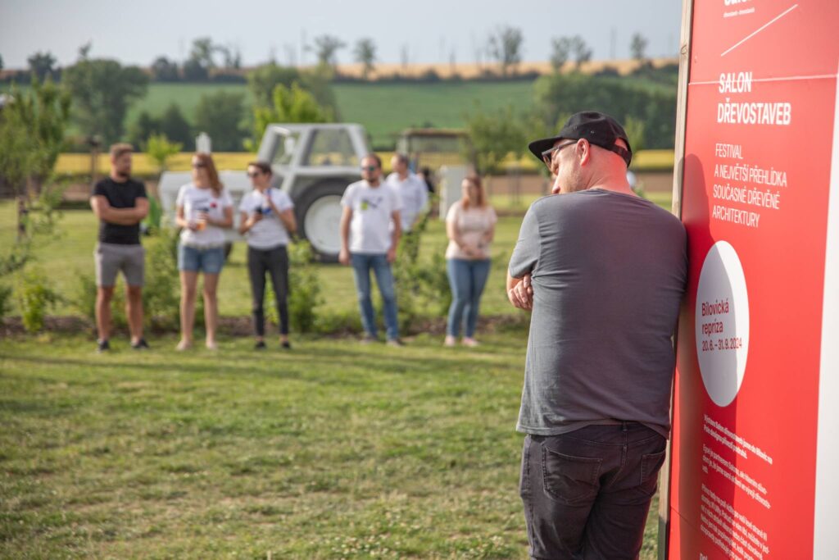
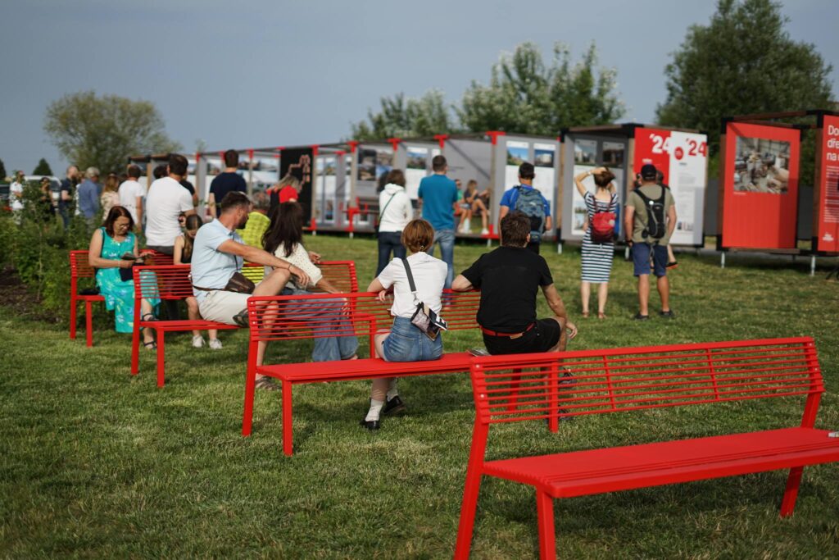
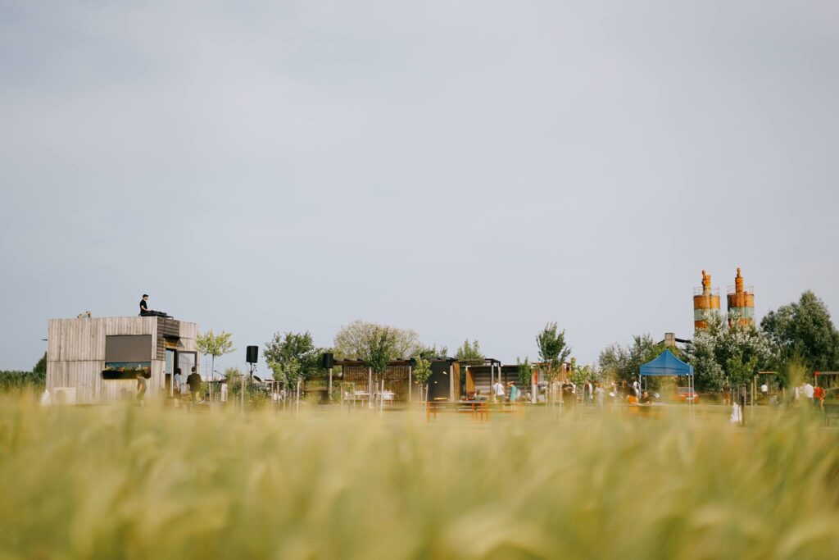
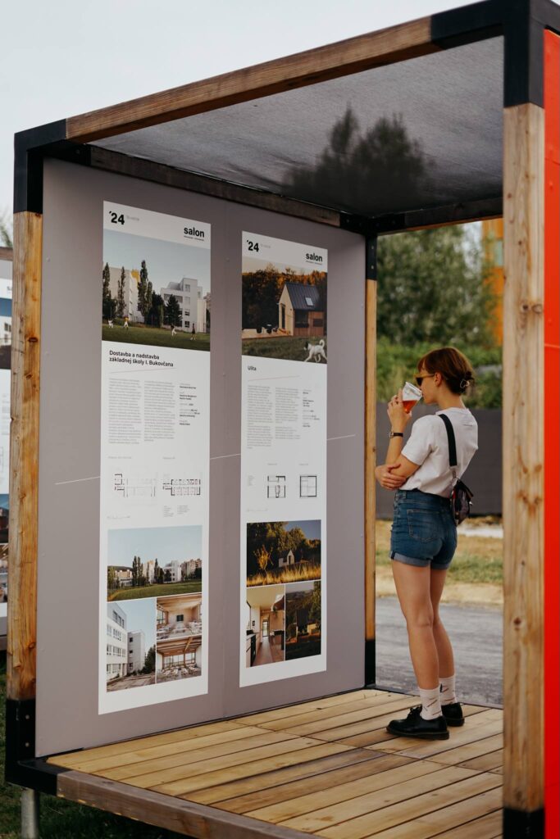
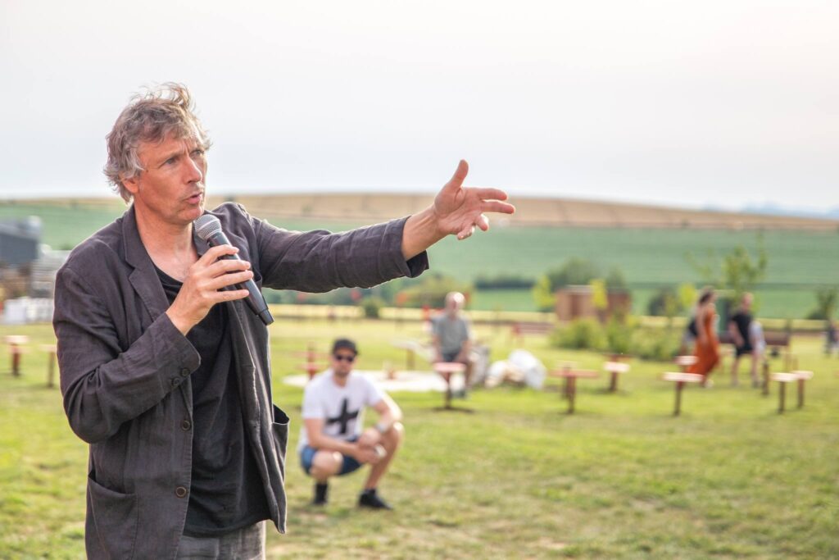
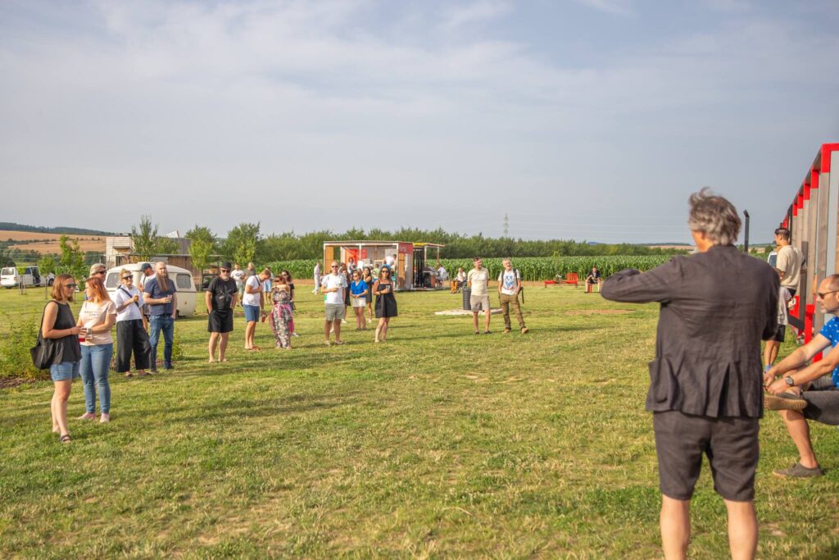
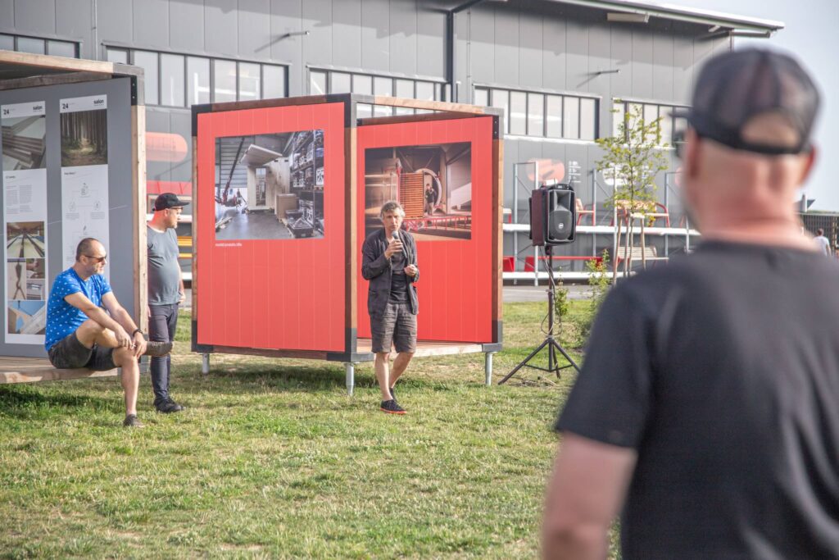
Reprise of the exhibition, Bílovice u Uherského Hradiště
Opening: 20th June 2024








The publication focuses on selected examples of conversions of industrial buildings or entire complexes that have been transformed for the needs of cultural institutions. Forty examples present the situation in the Czech Republic and Europe, with an emphasis on Norway and Iceland. The selection includes a diverse range of approaches, scales, degree of input from contemporary architecture, private and public projects, projects now seen as iconic or initiatory, and relatively recent ventures, some even before their completion. The actual selections are introduced by essays by theorists who have long been involved in the subject.
Prague – Holešovická tržnice, Kunsthalle Praha, La Fabrika, Forum Karlín, Centrum současného umění DOX, Pragovka Art District
Czech Republic – Dolní oblast Vítkovice, 14|15 Bata Institute, Automatic Mills Pardubice, DEPO2015, Coal Mill and Boiler House in Libčice nad Vltavou, EPo1, Brillovka, Fait Gallery, Field of Design in Egoé Bílovice, The Distillery – Social Reactor, PLATO Ostrava, Moving Station Plzeň, Procházka Factory in Humpolec, Jabloneček Campus, Centre of Building Heritage Plasy
Norway – Kistefos Museum, Papirbredden in Drammen, Rockheim Museum, area along the Aker River in Oslo, Kaviar Gallery, Kunstsilo Kristiansand, Bomuldsfabriken Kunsthall Arendal
Iceland – Reykjavik Art Museum Hafnarhús, Marshall House
Europe – Pfefferberg Berlin, Matadero Madrid, Tour and Taxis (Gare Maritime) Brussels, Tate Modern London, Danish National Maritime Museum, Kasárne/Kulturpark Košice, Tabačka Košice, Kulturní kraj
Editors: Klára Pučerová, Dan Merta
Essays: Dan Merta, Benjamin Fragner, Martin Strakoš, Petr Kropp, Grete Swensen
Dan Merta, Jakub Potůček, Klára Pučerová, Iva Dvořáková, Renata Vrabelová, Richard Vodička, Petr Kropp, Vendula Tůmová
Vít Zelinka
Graphic design by Jan Forejt, Gabriel Fragner / Formall studio
Publishers: ARCHITECTURA, z.s., Prague & Technical University of Liberec, 2024
First edition.
Language: czech, english
Format: 190 × 240 mm
Binding: sewn
Number of pages: 288
ISBN: 978-80-88161-20-2 (ARCHITECTURA, z.s.), 978-80-7494-706-3 (TUL)
Selling price in distribution: 490 CZK
Price at the exhibition at the Landscape Festival Prague 2024: 400 CZK
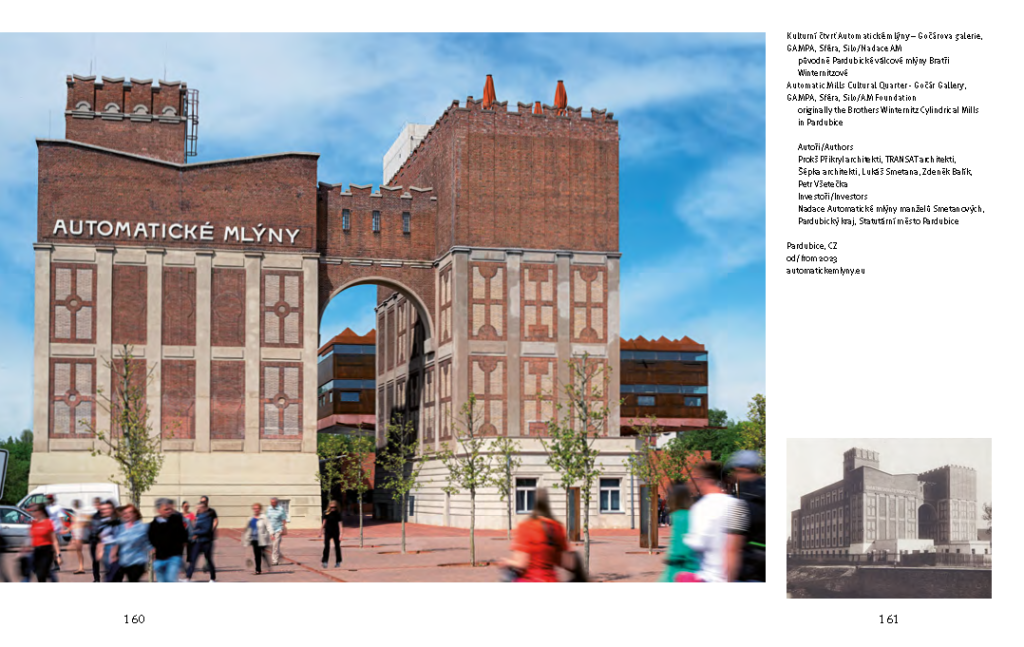
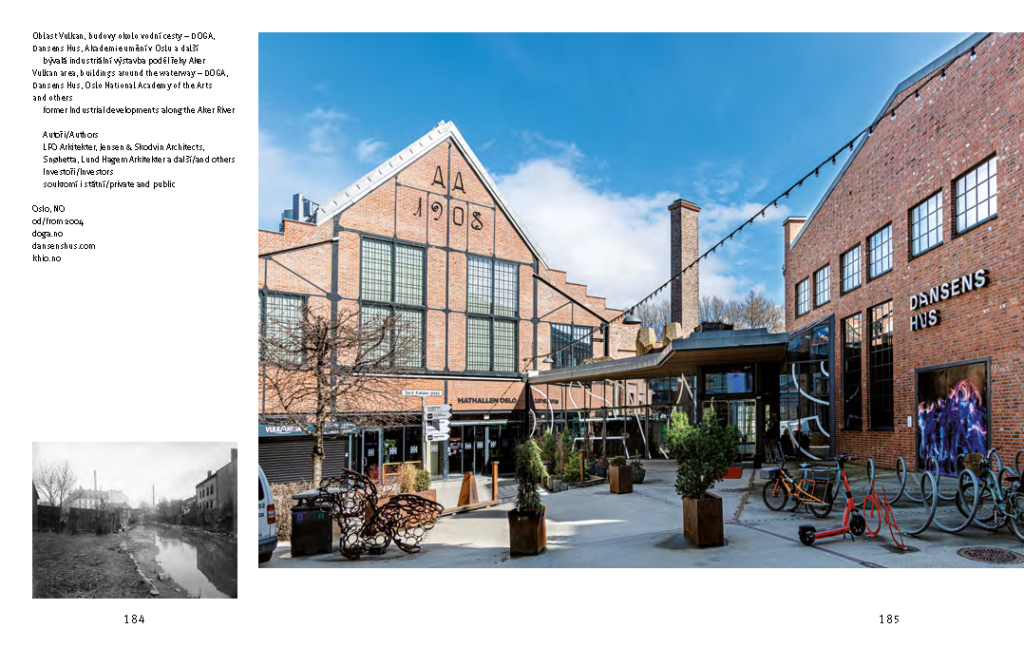
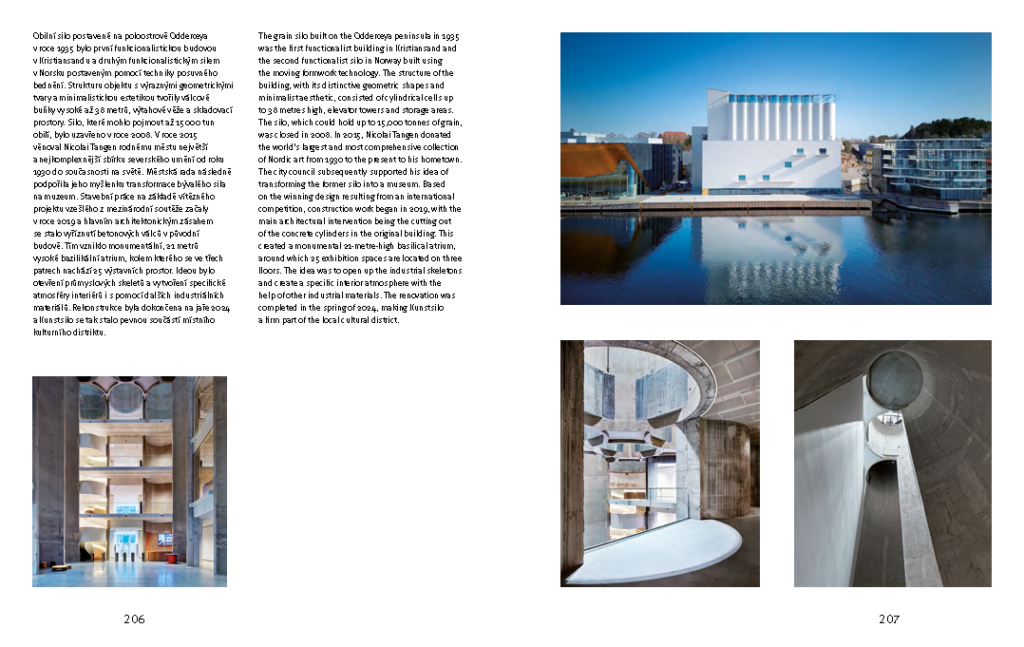
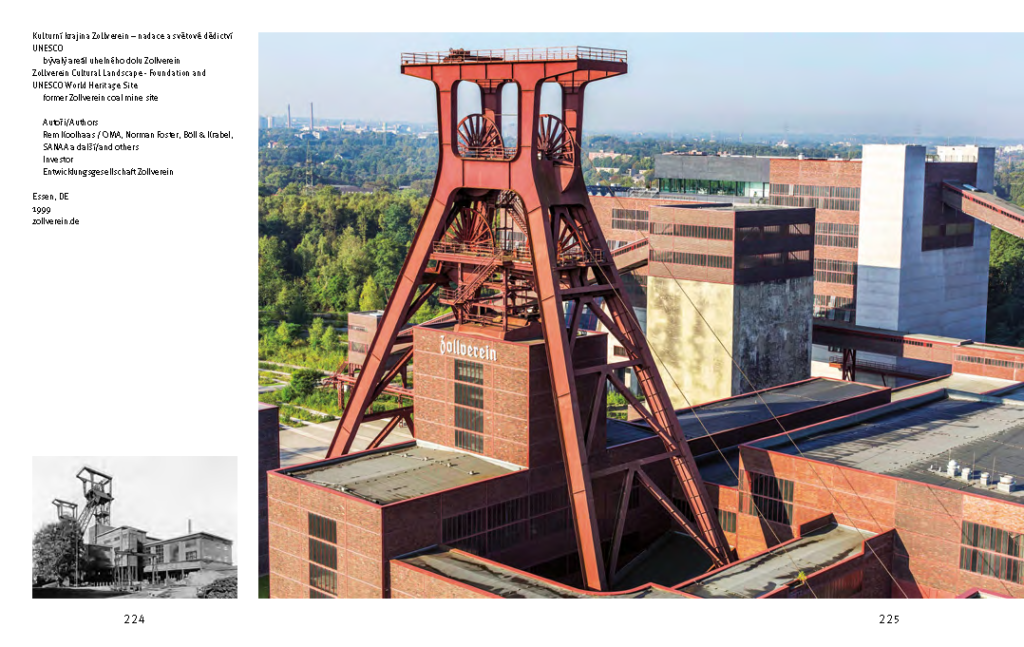
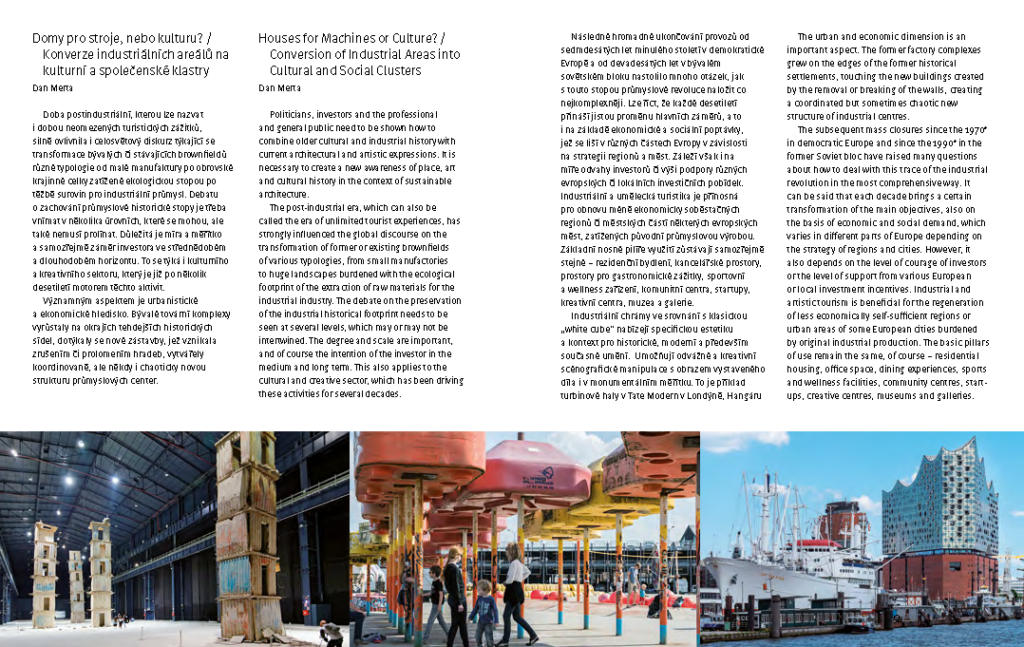
26th June 2024
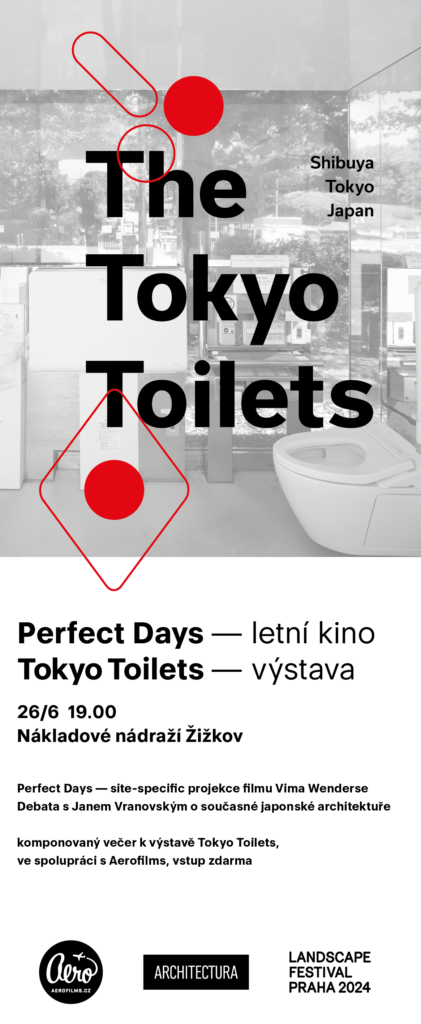
POINT Gallery
Opening: 25th June 2024, 5pm
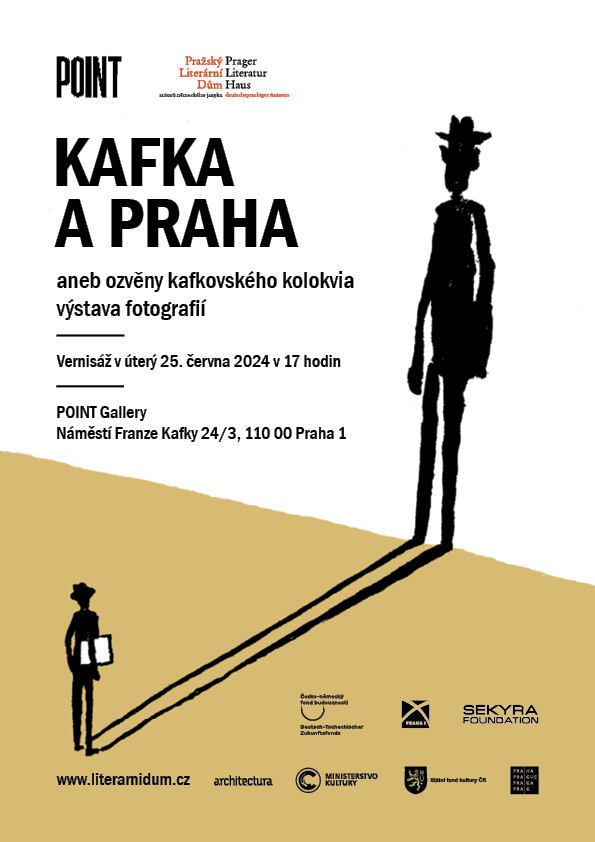
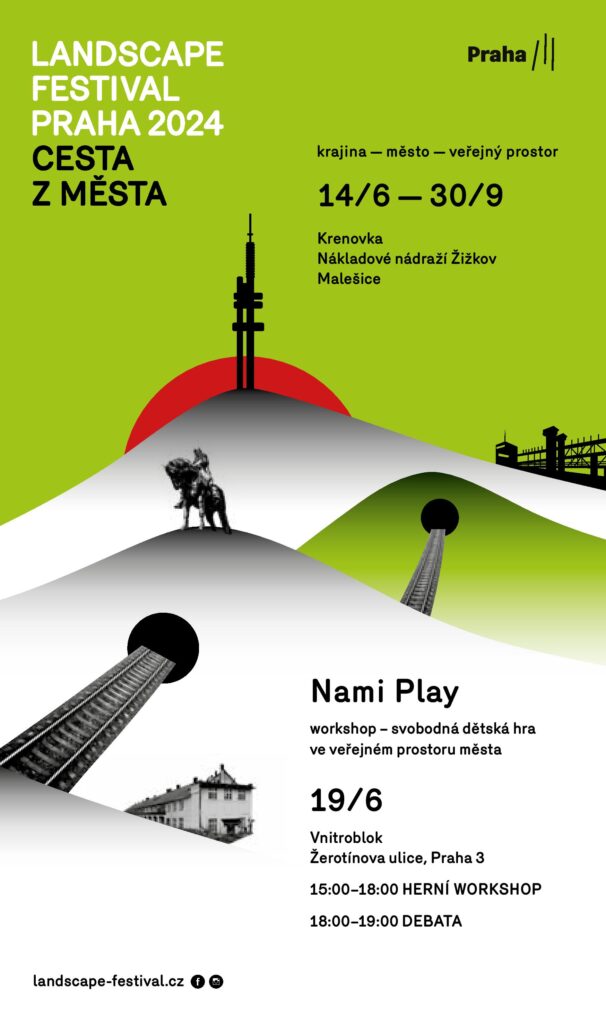
18 June – 25 August 2024
Prague, Žižkov Freight Station/historical building
curator/ Dan Merta
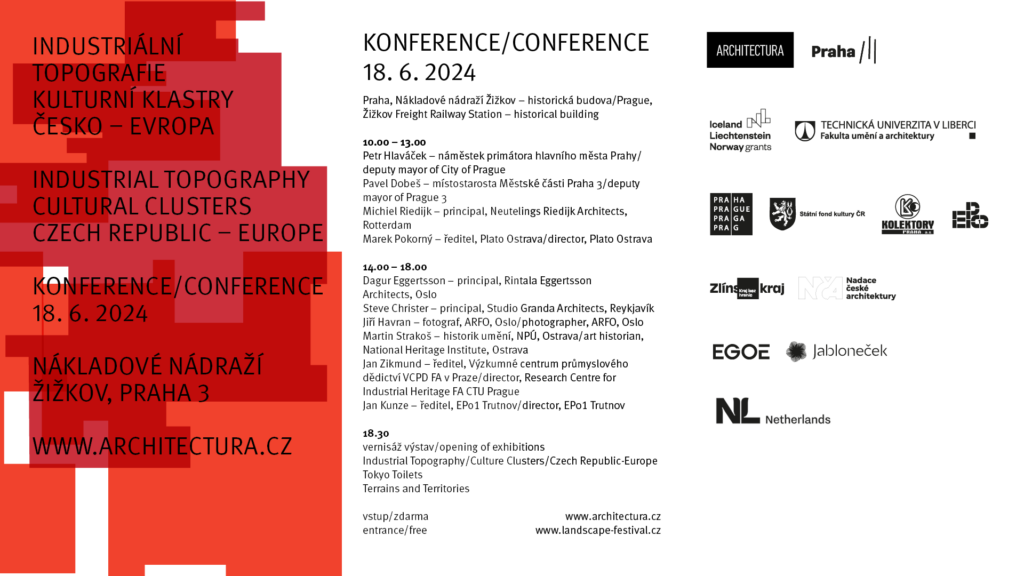
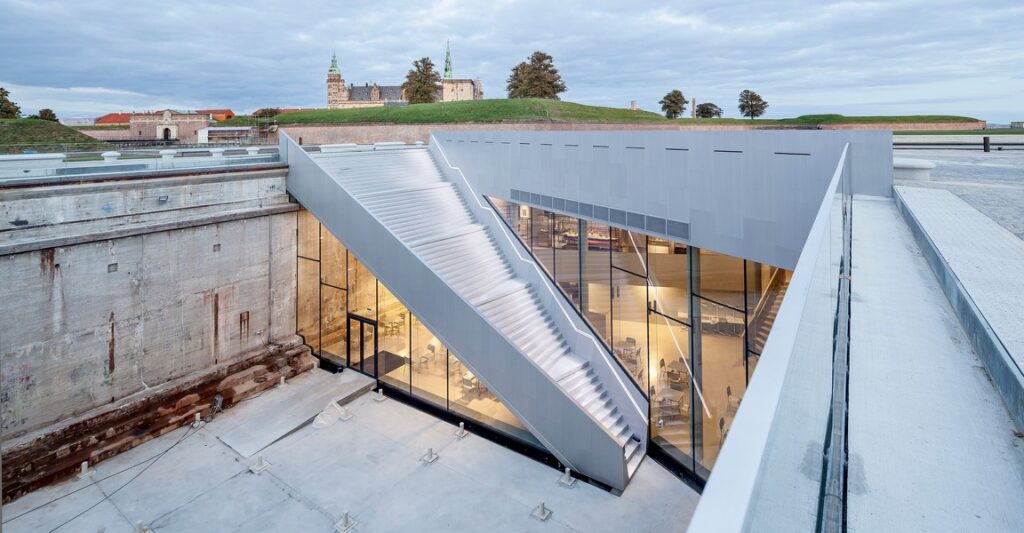
©Luca Santiago Mora
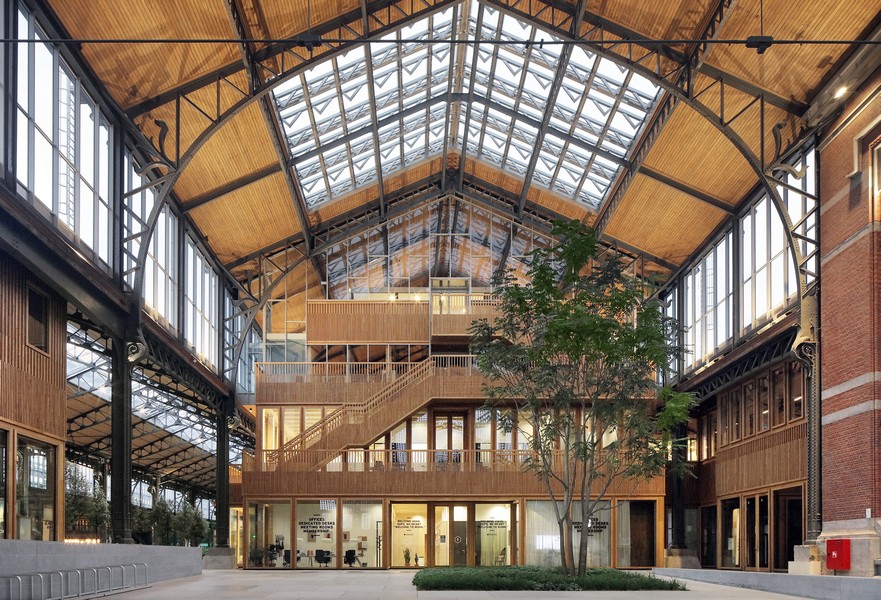
©Filip Dujardin
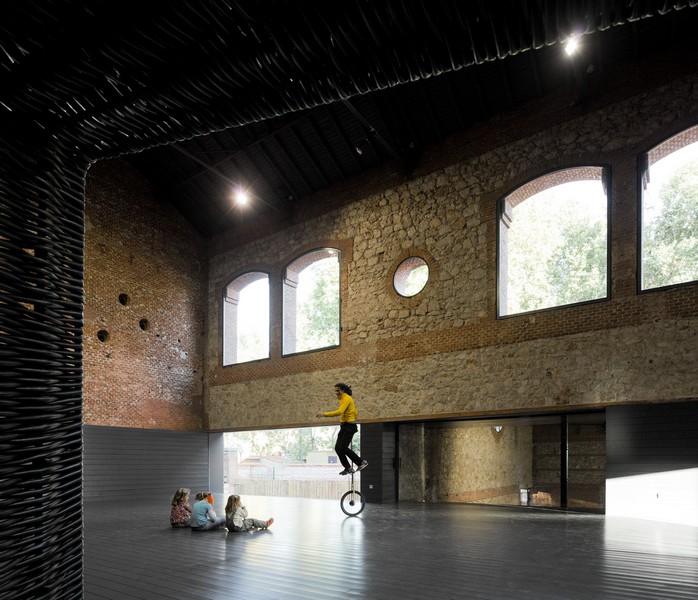
©Fernando Guerra
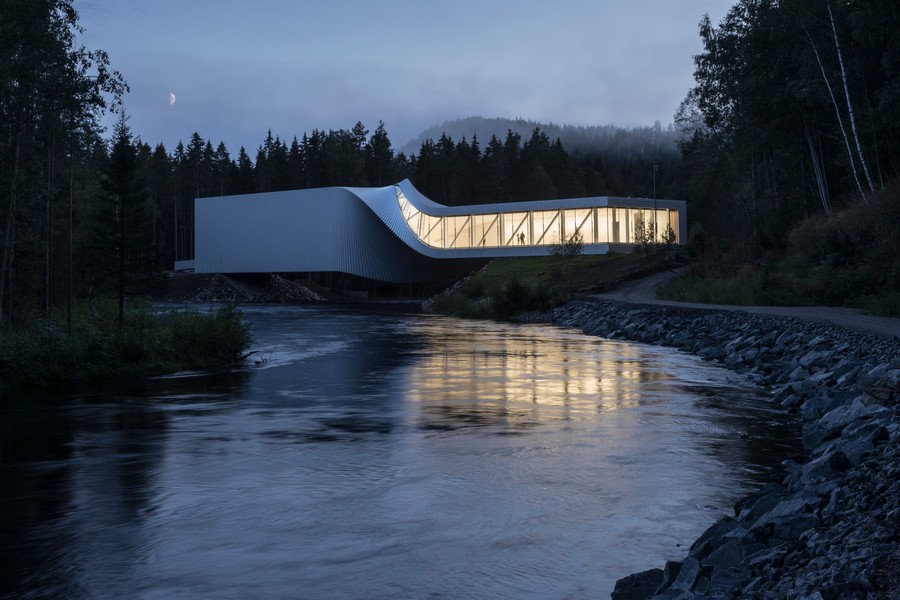
©Laurian Ghinitoiu
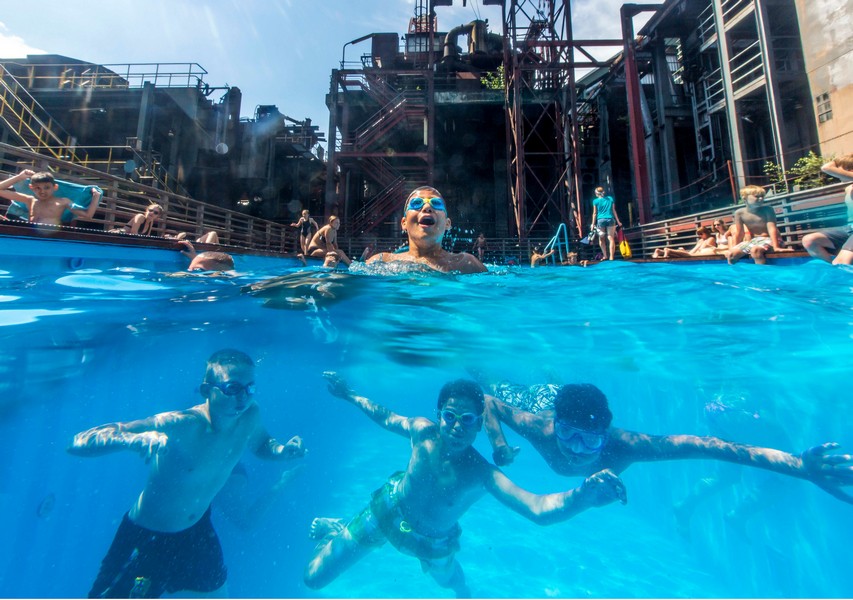
©Jochen Tack
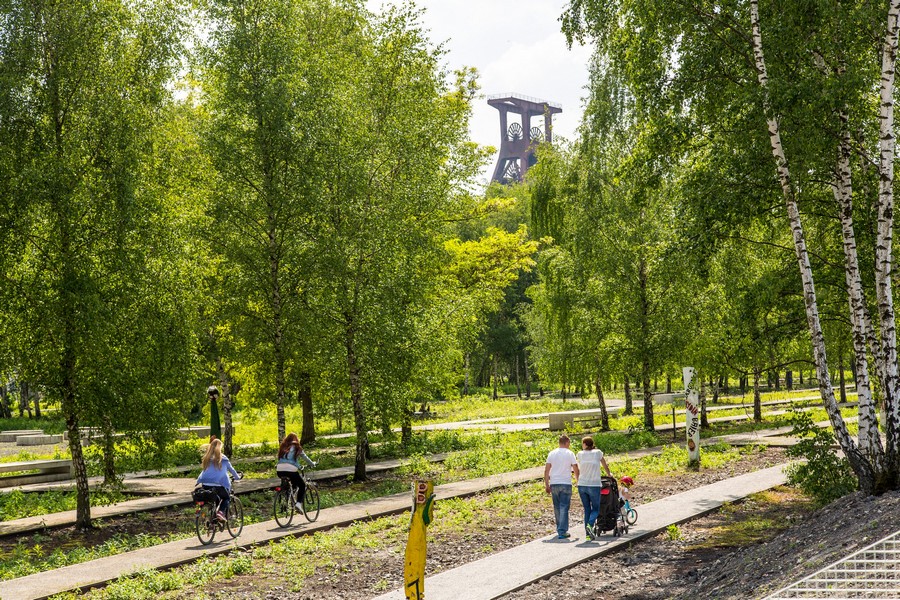
©Jochen Tack
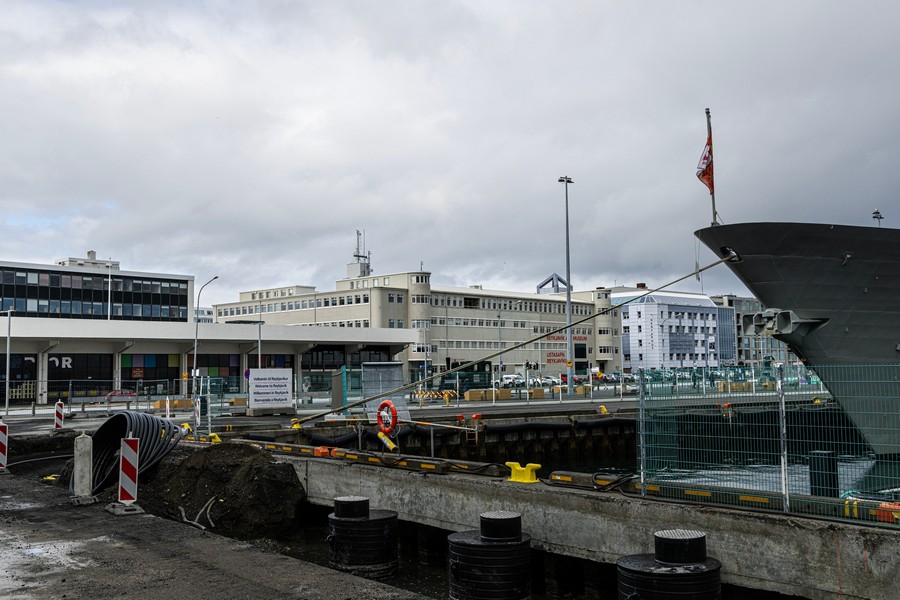
©Jiří Havran
Conference
18th June 2024, Prague, Žižkov Freight Railway Station – historical building
Program:
10.00 – 13.00
Petr Hlaváček – deputy mayor of City of Prague
Pavel Dobeš – deputy mayor of Prague 3
Michiel Riedijk – principal, Neutelings Riedijk Architects, Rotterdam
Marek Pokorný – director, Plato Ostrava
14.00 – 18.00
Dagur Eggertsson – principal, Rintala Eggertsson Architects, Oslo
Steve Christer – principal, Studio Granda Architects, Reykjavík
Jiří Havran – photographer, ARFO, Oslo
Martin Strakoš – art historian, National Heritage Institute, Ostrava
Jan Zikmund – director, Research Centre for Industrial Heritage FA CTU Prague
Jan Kunze – director, EPo1 Trutnov
18.30
opening of exhibitions:
Industrial Topography/Culture Clusters/Czech Republic-Europe
Tokyo Toilets
Terrains and Territories
entrance/free
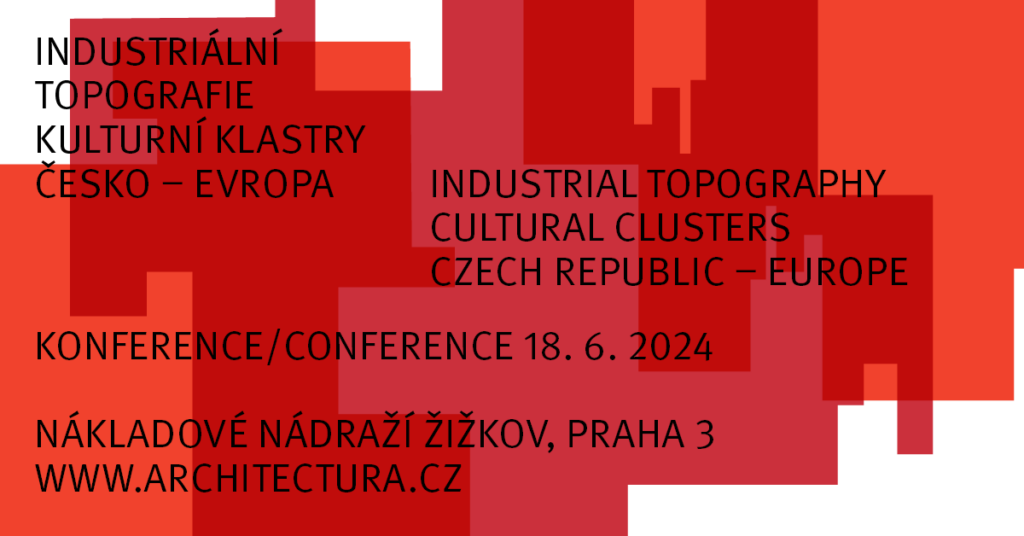
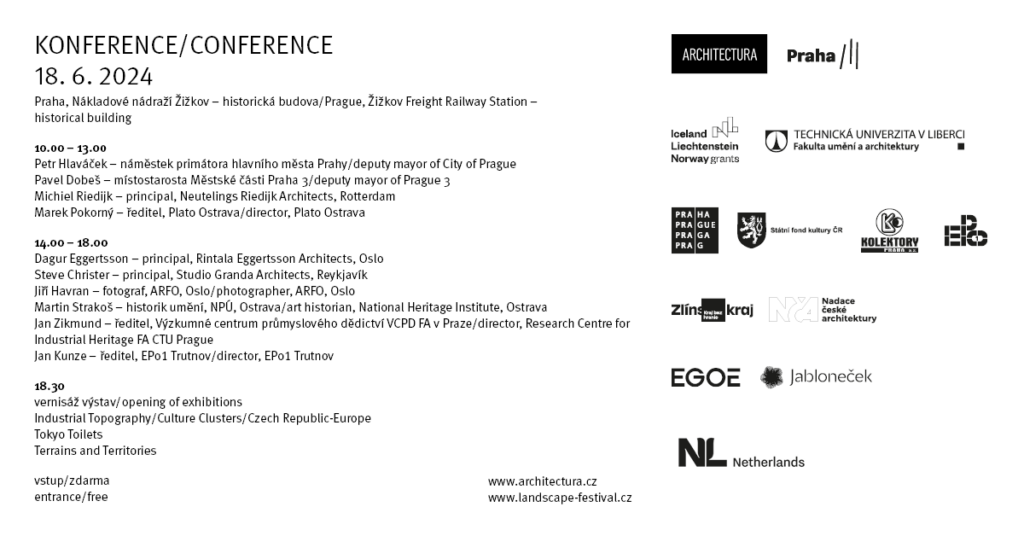
31st May to 9th June 2024
Student exhibition of Faculty of Art and Architecture TUL
Opening: 30th May 2024, 6pm
Point Cafe & gallery, Franz Kafka square 24/3. 110 00, Prague 1.
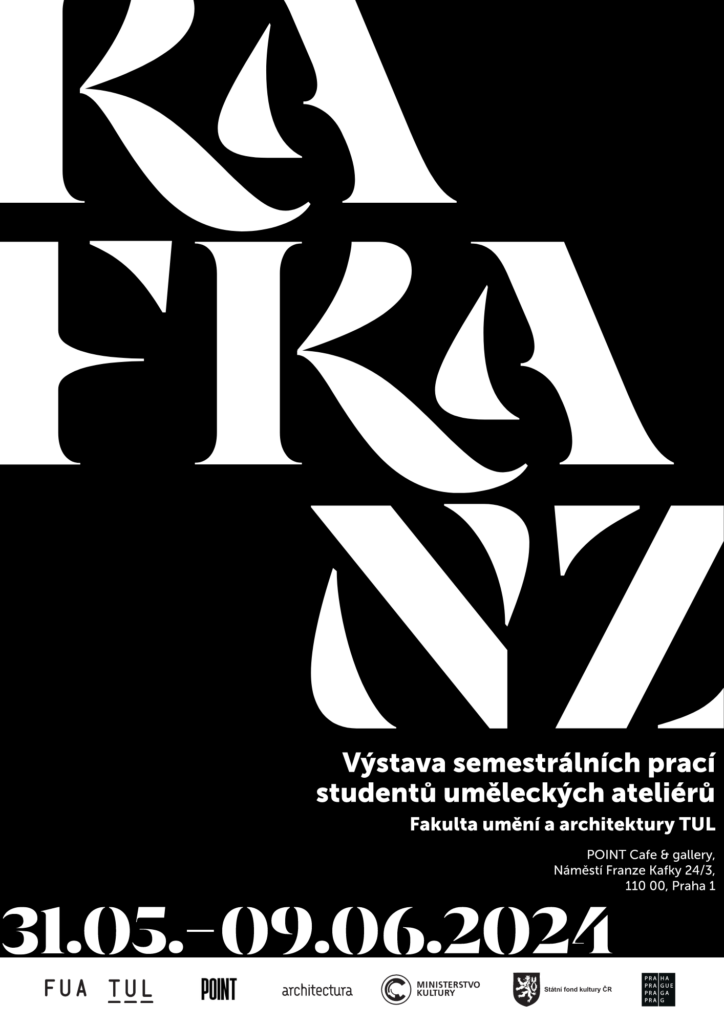
Guided walk with Josef Vomáčka on Wednesday 15 May 2024
The devastation and destruction of public spaces – cafes, lounges, restaurants, or biographers – is a symptom of the extinction of downtown; the lack of small-scale replacement is not saving Detroit (and especially Prague). An interesting and depressing walk through a dying city, with reminders of the literally criminal practices of the ruling class in the early 1950s in this area as well.
